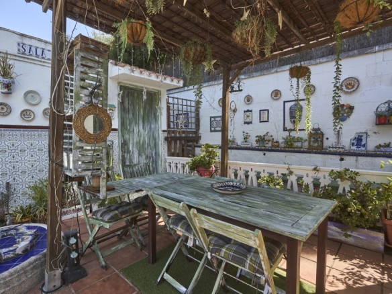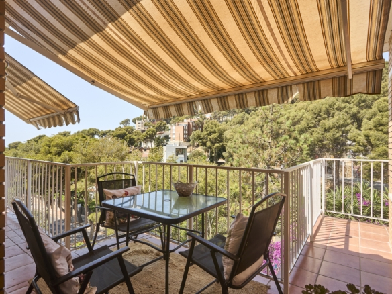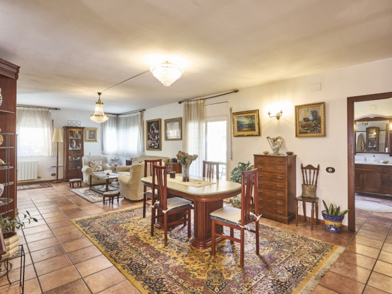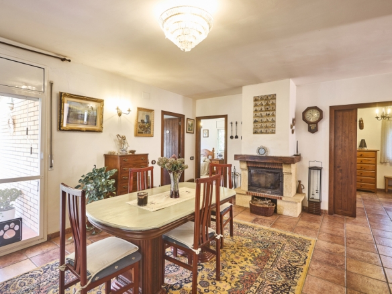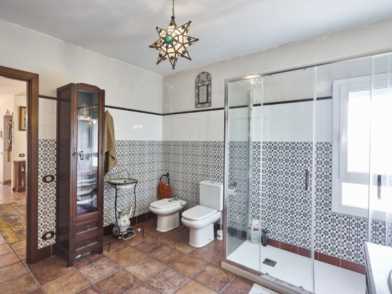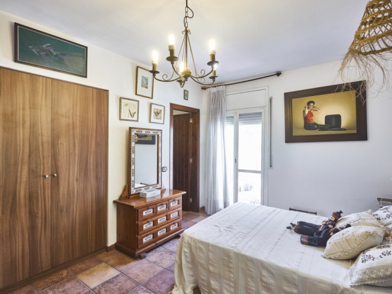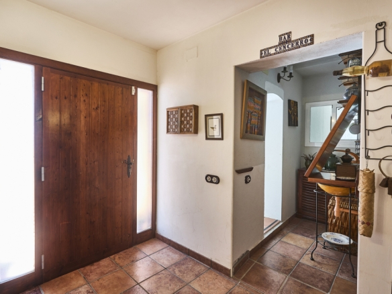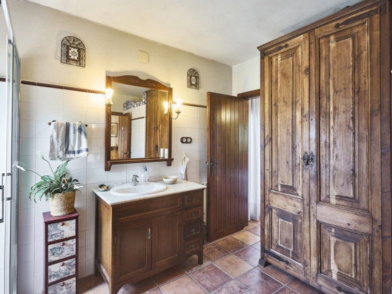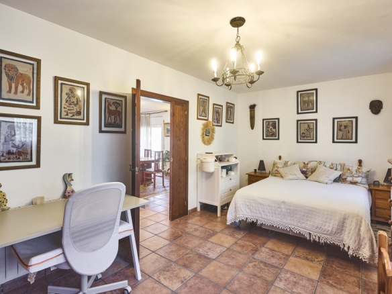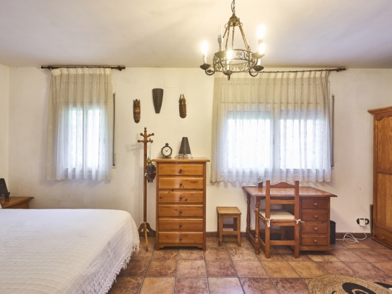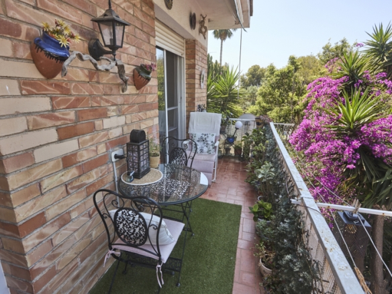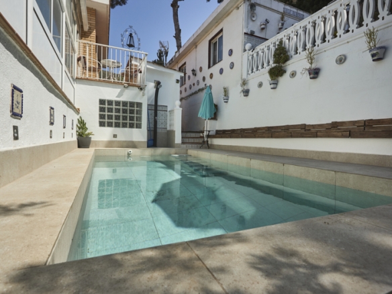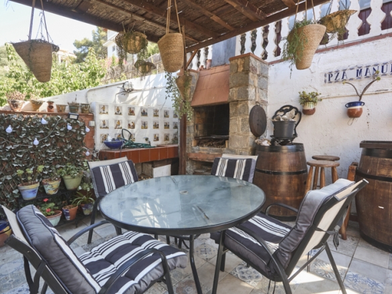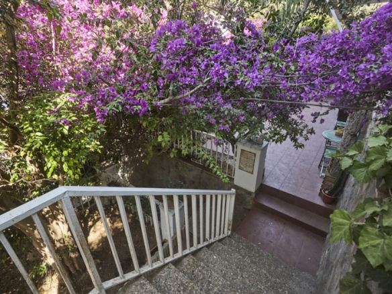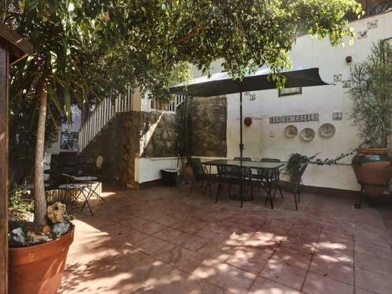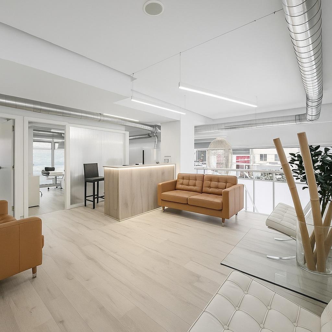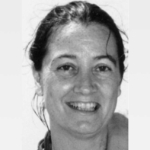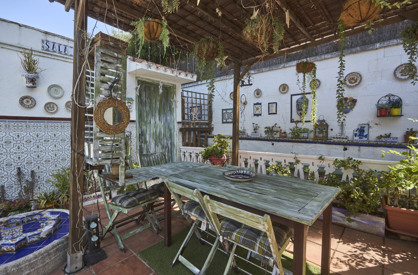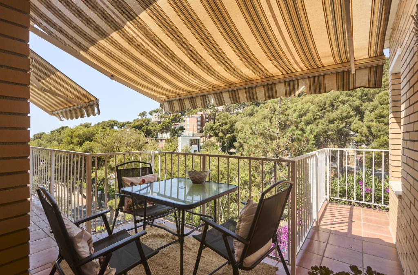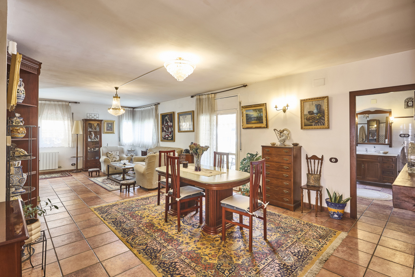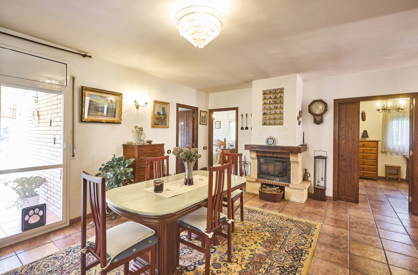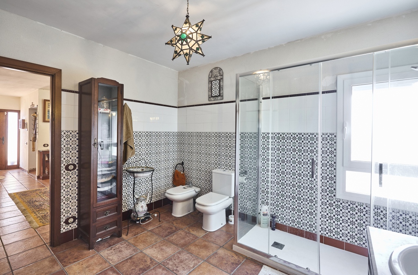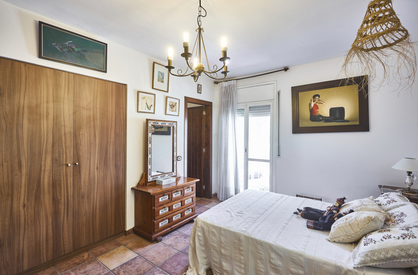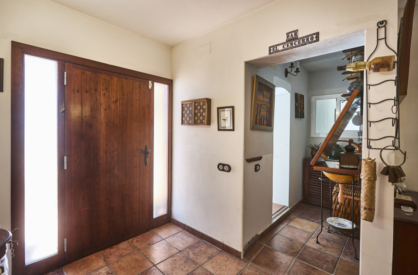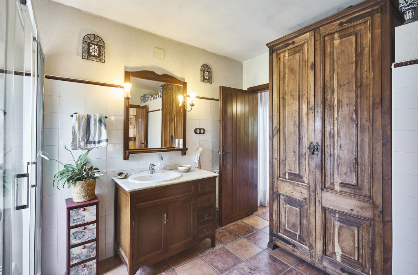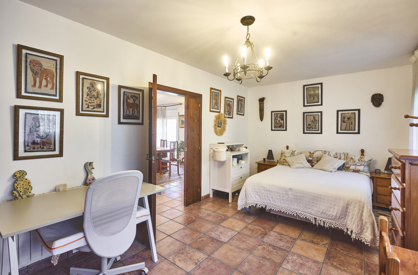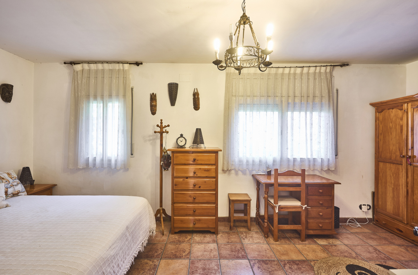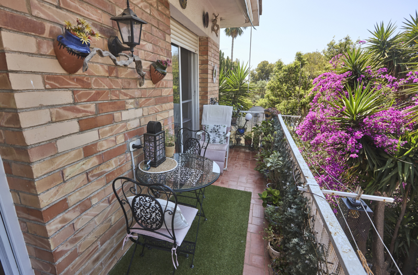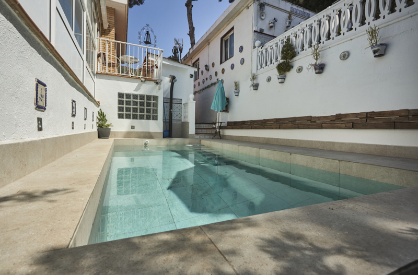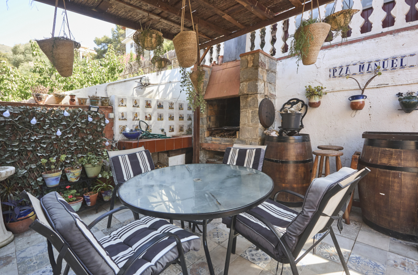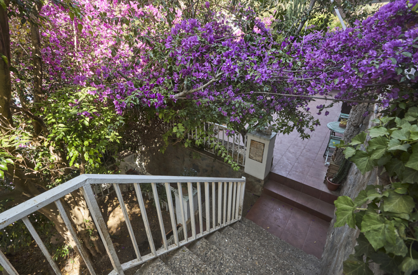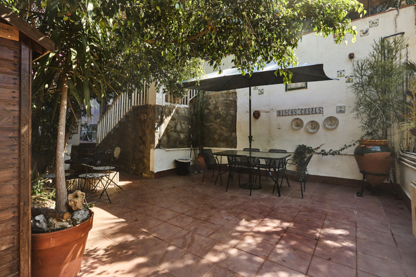- 950.000€
Overview
- House-Villa, Villa
- 6
- 3
- 1
- 336.00 m²
Details
Updated on December 16, 2025 at 5:14 pm-
Property ID 1235710
-
Price 950.000€
-
Surface 336.00 m²
-
Bedrooms 6
-
Bathrooms 3
-
Garage 1
-
Built Year 2003
-
Property type House-Villa, Villa
-
Status For sale
Overview
Located in the exclusive Bellamar area of Castelldefels, this villa sits on one of the town’s main avenues. Bellamar is one of the most sought-after residential zones in the region, renowned for its tranquility, privacy, and privileged views of both the sea and the mountains. The connection to Barcelona is quick and easy, making it an ideal location for year-round living or for enjoying restful seasonal stays in an unparalleled natural setting.
Arquitectura Residencial presents this spectacular exposed-brick villa, built on a 566 m² plot with side views of the sea and mountains. Renovated in 2003, the property stands out with its functional and welcoming architecture, featuring multiple terraces and landscaped areas designed for outdoor enjoyment. The home comprises 6 bedrooms, 4 spacious living rooms, 3 full bathrooms, and a wide range of outdoor zones including a pool, solarium, barbecue area, and Swedish sauna.
Outside, the gardens and terraces are carefully designed to offer different atmospheres: from a sun deck by the pool—perfect for summer—to shaded areas under lush vegetation for moments of relaxation. The barbecue area with outdoor dining invites you to enjoy family or friends gatherings in a privileged setting. The Swedish sauna, located on the rear terrace, adds an extra touch of wellness.
Inside, the home provides generous, well-distributed spaces. The living rooms adapt to both relaxation and socializing, with the main living room featuring a fireplace as the heart of the home. The bedrooms, ample and bright, offer privacy and comfort for all family members. Finishes include aluminum windows with thermal break, gas heating, and sanitary fixtures with single-lever faucets.
Layout by floors
• Street Level (Ground Floor): Access to private parking for two vehicles.
• Main Level: Entry from street via stairs to a large terrace and a spacious, bright living room.
• First Floor (Original Area): 2 double bedrooms (one en suite), 2 single bedrooms, 2 full bathrooms, kitchen, living-dining room with fireplace, and 2 storage rooms.
• Second Floor (Extension): Master bedroom, a 19 m² room or study, a 30 m² living room, a full bathroom. From this level, you can access a terrace with a pool, barbecue, outdoor kitchen, and a multifunctional room.**
Don’t miss this unique opportunity to acquire an exceptional home in one of Castelldefels’ most desirable areas. Contact Arquitectura Residencial today to schedule a visit and discover everything this wonderful villa has to offer.
Address
-
Address: BELLAMAR,
-
City: Castelldefels, Garraf Ii (Sitges)
-
Province: Barcelona
-
Zip/Postal Code: 08860
-
Neighbourhood: LES BOTIGUES DE SITGES
Energetic Class
-
Energy Class: E
-
Energy Consumption: 202.00 kWh/m² year
-
Emissions Class: E
-
Emissions: 41.00 kg CO₂
- A
- B
- C
- D
- 202.00 kWh/m² year | Energy class EE
- F
- G
